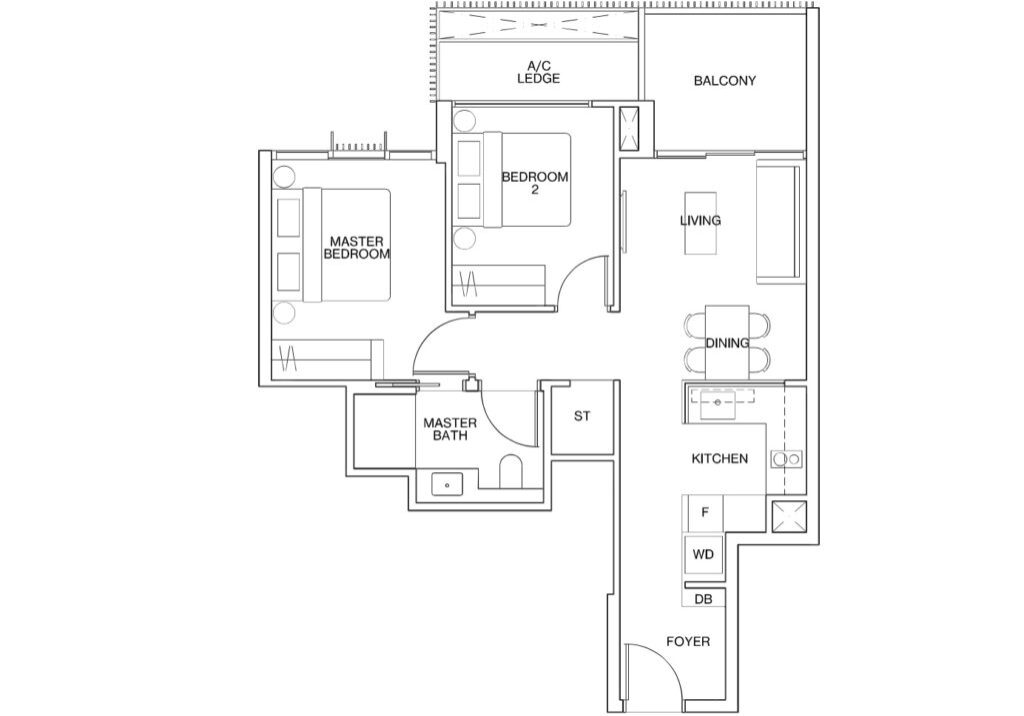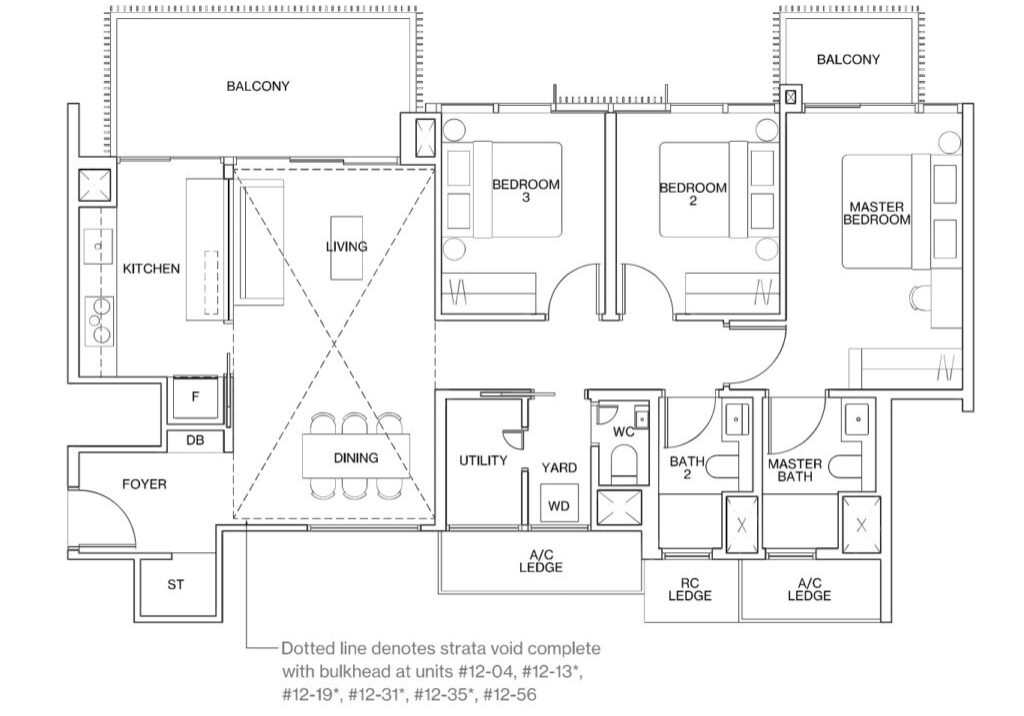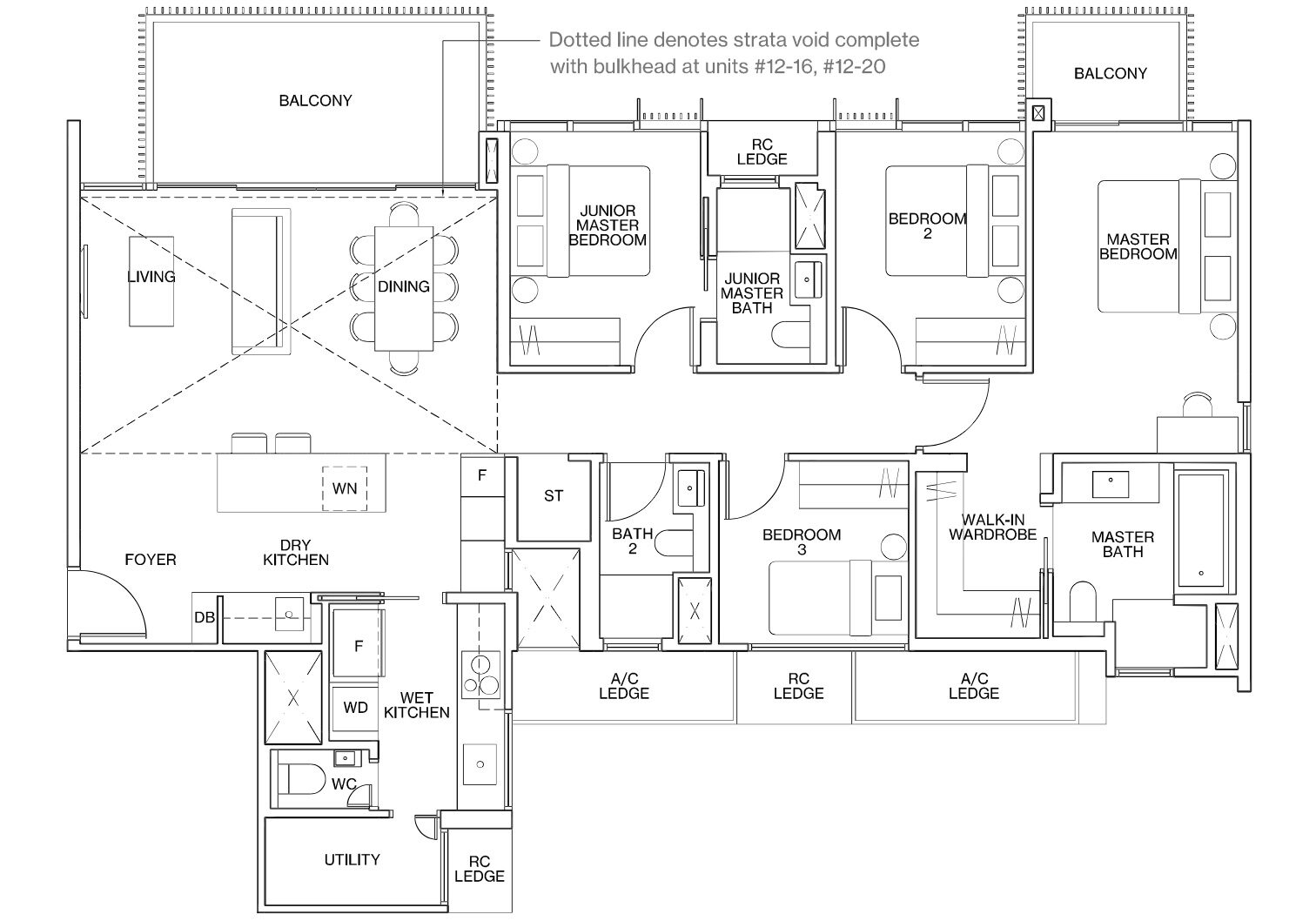
KI RESIDENCES SHOWFLAT
Kindly book a viewing appointment here or contact us at +65-89502606 before making your way to the Ki Residences Showflat as we may be closed at certain days/time. Online registrants who have booked an appointment here will receive the Best Direct Developer Price and need not pay any commission.

Showflat Location
The Ki Residences Showflat is located near Sixth Ave MRT Station. The entrance is via Vanda Link.
To make and appointment to view the Ki Residences showflat, please fill in the form below and we will get in touch soonest!
Experience these layouts at the Ki Residences Showflat
2+Study, 743 sqft
This unit is perfect for space efficiency purists as there’s no wasted space at all. The well thought out space is perfect for singles or newlyweds with a small family. Ki Residences has intelligently carved out a STORE for every unit. This effectively provides you with much needed storage space for bulkier items such as your luggage bags, vacuum cleaner, ironing board etc. It comes with a semi-enclosed kitchen that gives a spacious feeling with its large see-through glass, which allows you to look into the rest of the living room, while letting more natural light in.
A STUDY is nicely tucked away along the corridor between the Bedroom 2 and the Master Bedroom, where you can access to rather easily.
This 2 Bedroom + Study is one where you’ll be able to find space for every aspect of your life.
3-Bedroom, 1173 sqft
This 3-Bedroom premium unit is the second largest 3-bedder unit layout at Ki Residences.
Its unique layout allows the good sized and well-ventilated kitchen to be connected to the living area via the Balcony, allowing easy access on both entrances. There’s plenty of countertop space which is spacious enough for 3 to 4 people to move around in.
A Yard with a Utility is provided for and can be converted into a helper’s room or an additional store room.
With 2 roomy common rooms and a generously designed Master Bedroom, this type-C5 design is definitely one of the most popular choices in Ki Residences.
4-Bedroom, 1475 sqft
This is the largest 4 Bedroom layout and the one of the most luxurious home offered at Ki Residences.
Be greeted by the grand sized Living and Dining areas that opens up the whole home. It is matched with an equally impressive Balcony for all your alfresco needs. A good-sized Dry Kitchen island is efficiently built beside the living hall and comes with plenty of storage spaces along with an in-built wine chiller. An exemplary Wet Kitchen is well fitted with gas burners, double door fridges and a washer-dryer that would suit your family needs. An Utility and an additional W/C is tucked away behind the Wet Kitchen for your additional usage.
Next to the Living and Dining areas is the first bedroom, the Junior Master Bedroom, which comes with an ensuite bath. Bedroom 2 and Bedroom 3 would be perfect for the kids to sleep on one end and have a study room at the other.
Master Bedroom is generously sized which includes an area for a king-sized bed, and a sizeable dresser or a study table without compromising on the walkway space. The Walk-In Wardrobe is built efficiently that you can fit any kind of long dresses for the ladies and an additional nook for accessories and small items. The Master Bathroom is linked from the Walk-In Wardrobe, and is comfortable with a separated long bathtub and an impressive shower stall.




