KI RESIDENCES FACILITIES
Ki Residences, with its sprawling grounds, is home to a plethora of more than 50 facilities. The landscaping of the compound is also meticulously designed, taking in inspirations drawn from the undulating terrain and streams of water flowing through it.

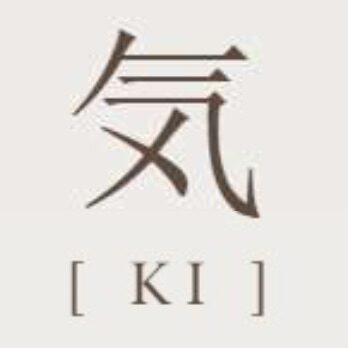
The Japanese concept of Ki (气) may well hold the Key to living well.
The life force animating us and everything else in the world. Harmony follows when we honour this interconnectedness in all we do.

Leave the stress and bustle of the world behind. Surrender to the ebb and flow of the seasons (季). Built to be enjoyed for seasons and generations to come.

More than a place of residence, come discover a veritable retreat. With luxuriant gardens and lush landscaping covering over 35% of the grounds, soak in the healing power of trees (木).
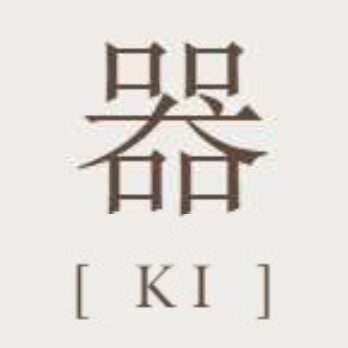
Whether you are a couple just starting on your life journey or a multi-generational family, here's a home that makes room for you - a vessel (器) housing all that you love.
Nestled in Nature; Embraced by Life
Ki Residences is the 999-years leasehold home that is poised to stand the test of time. Ki Residences offers a a multi-sensory world with its plethora of facilities, the wooded environment and the large heritage trees preserved as a legacy for future generations.
Nestled in the serenity of the verdant Bukit Timah enclave and just a stone’s throw from the lifestyle playgrounds of Holland Village and Orchard Road.
Evocative of a modern luxury sanctum, the architectonics and landscaping at Ki Residences features a Japanese-inspired sensibility.
Lush landscaping covers 80% of the grounds.
With more than 50 facilities providing recreational options, there is something for everyone at Ki Residences, from peaceful Meditation Decks or a splashing good time with a trio of Forest Pool, Kids’ Pool and Family Pool.
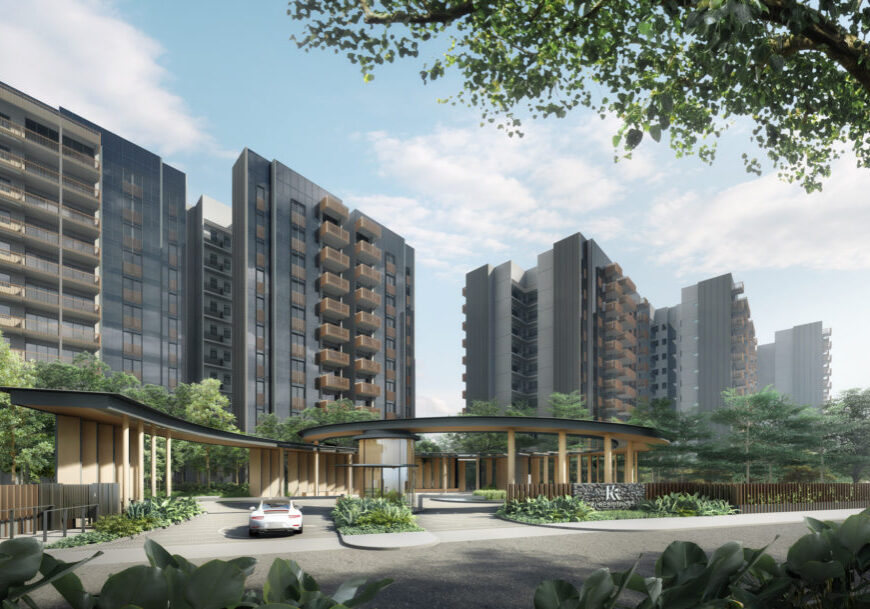
The grand welcome from the elegant Entrance Plaza welcomes residents and guests alike. Carpark is located at the basement with access to the lift lobbies of each block.
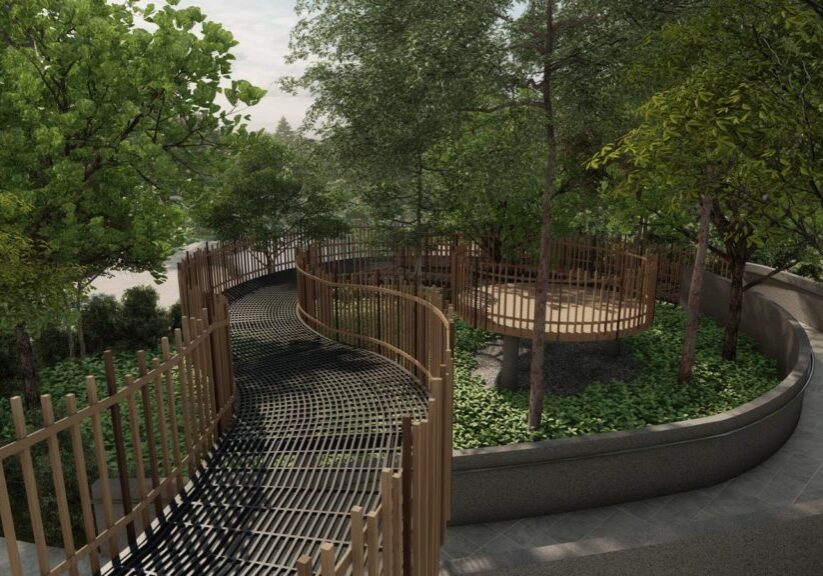
Spanning over 340,000 square feet, explore the expansive grounds at Ki Residences with the numerous myriad water features and verdant foliage that come together to recreate the atmosphere of a gentle forestry complete with babbling brooks.
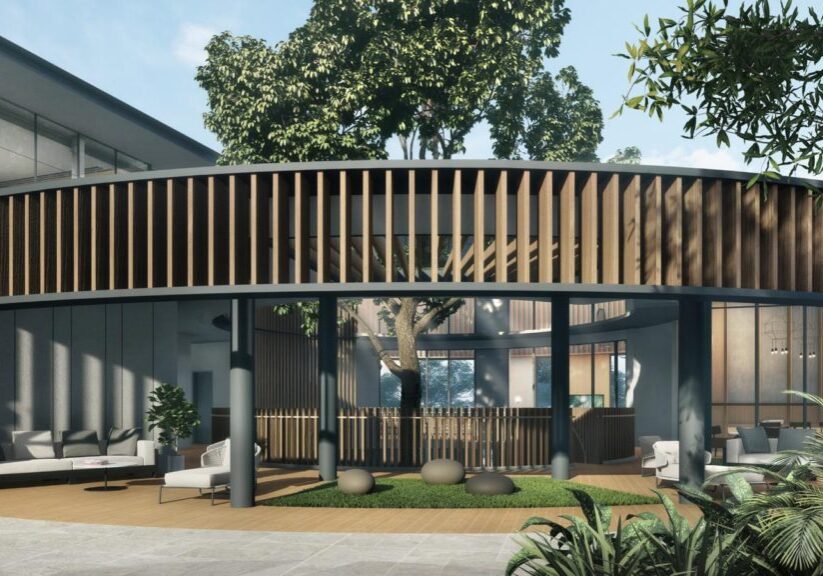
The Japanese Enzo circle is a fluid and expressive stroke of inspiration. The Enzo Clubhouse has been designed to circle a conserved heritage Ficus tree, creating a seamless merger of the old and the new.
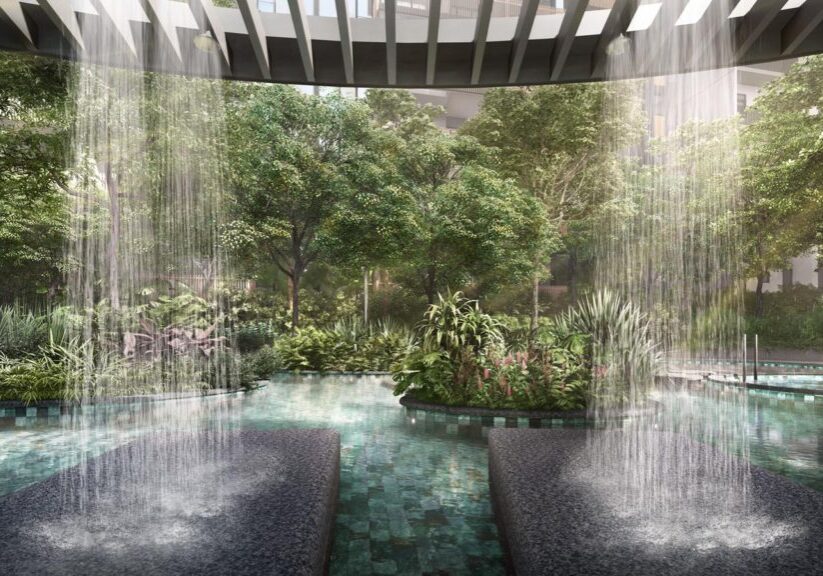
Hydrotherapy Shower and Steam Room overlooking the tranquil Rock Pool that will soothe both mind and body. Alternatively, relax and enjoy a soak in the White Ion Pool or Hydrotherapy Pool and be revitalised by its unique properties.
When we design living spaces, we build homes. Homes that respond to the environment, flowing with an energy - Ki.
- ADDP Architects LLP
When we design landscapes we create a world apart from others. We take you away to a different time and place. Inspired by a unique gem of a site, we crafted a a wooded landscape that enriches life.
- STX Landscape Architects
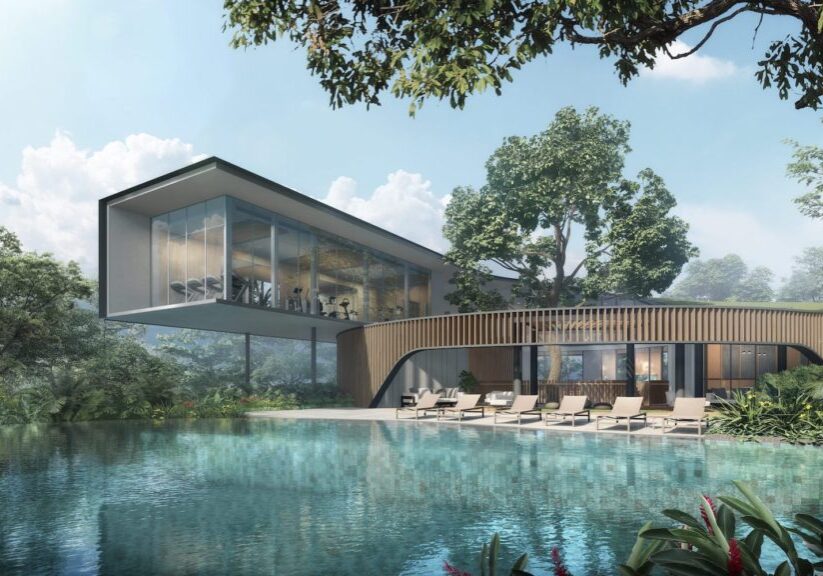
Achieve your fitness goals with state-of-the-art Techno-Gym equipment at the cantilevered gym that over looks the main pool.
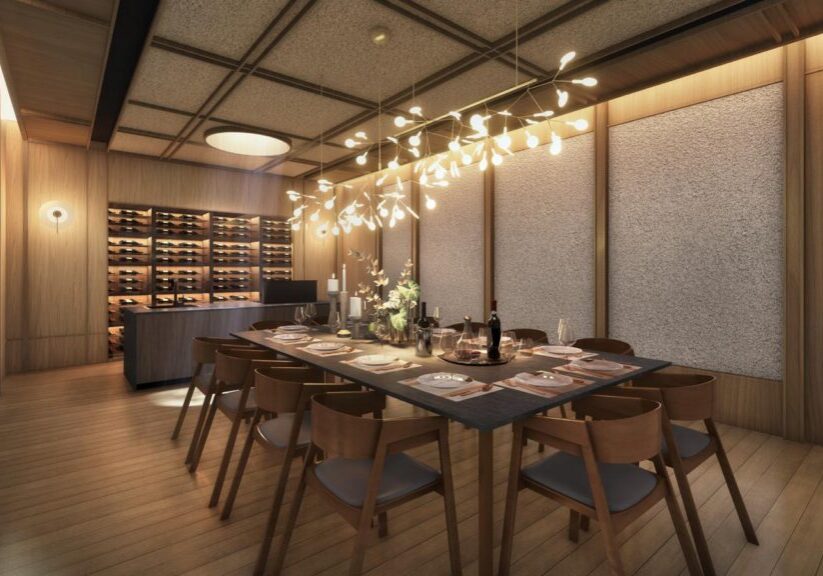
Amaze and dazzle your friends over for wine tasting at the Private Dining complete with a walk-in cellar that holds close to 2,000 bottles.
HEADING TO THE KI RESIDENCES SHOWFLAT?
⚠️ Due to the Covid-19 situation, showflat viewings are by appointment only. Safe-distancing and crowd control measures must be strictly adhered to. Please contact us to make an appointment for viewing.
Ki Residences Facilities Map
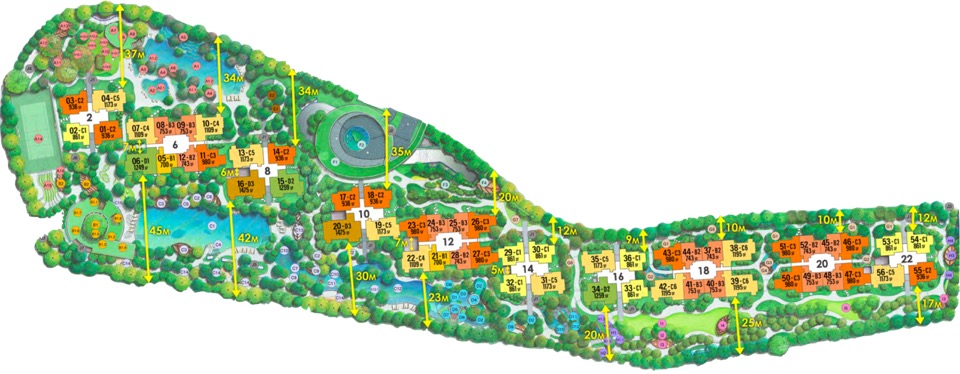
Facilities Legend
A MOVEMENT
A1 FAMILY POOL (40M LAP, 0.9M DEPTH)
A1.1 JACUZZI WITH SEATS
A1.2 JACUZZI WITH LOUNGE SEATS
A2 KID'S POOL (0.5M DEPTH)
A2.1 WATER JETS PLAY / KID'S WATER PLAY
A3 TODDLER'S POOL (0.3M DEPTH)
A4 OUTDOOR SHOWER
A5 WATER CASCADES (PAMUKKALE)
A6 LEAF DECK WITH PAVILION
A7 MEDIA ROOM
A8 KID'S PARTY ROOM
A9 HANDICAP TOILET
A10 KID'S PLAY AREA
A10.1 ROPE NET
A10.2 BOULDERING WALL
A10.3 CLIMBING CLEATS
A10.4 SPRING RIDERS
A10.5 LABYRINTH
A10.6 MOUND WITH SLIDE
A10.7 TRAMPOLINES
A11 TERRACED DECK
A12 GLAMPING DECK
A13 BBQ DECK WITH PAVILION
A14 TENNIS COURT / MULTI-PURPOSE COURT
A15 LAWN AMPHITHEATRE
A16 VIEWING DECK
B CIRCLE [SAKURU]
B1 THE ENZO (CLUBHOUSE)
B1.1 READING ROOM / LIBRARY
B1.2 HANDICAP TOILET
B1.3 CHANGING ROOMS
B1.4 GYMNASIUM (2ND FLOOR)
B1.5 KI COURTYARD (BASEMENT)
B1.6 FUNCTION ROOM 1
B1.7 FUNCTION ROOM 2
B1.8 LOUNGE
B2 BBQ DECK WITH PAVILION
C FLOW
C1 FOREST POOL (50M LAP, 1.2M DEPTH)
C2 OUTDOOR SHOWER
C3 VITALITY POD WITH PAVILION
C4 PEBBLES POD
C5 LEAF DECK
C6 LEAF DECK WITH PAVILION
C7 ROCK POOL (0.3M DEPTH)
C8 RETREAT POOL (0.9M DEPTH)
C9 THERAPY POD
C10 JACUZZI POD & SEATS
C11 JACUZZI WITH LOUNGE SEATS
C12 LAGOON POOL (33.3M LAP, 1.2M DEPTH)
C12.1 JACUZZI WITH SEATS
C13 LEAF TRELLIS
C14 FITNESS TRAIL
C15 JOGGING TRAIL
D STREAM
D1 REFLECTING POOL
D2 BIO POND
D3 HYDRO-THERAPY POOL (0.9M DEPTH)
D4 WHITE ION POOL (0.9M DEPTH)
D5 HYDRO-THERAPY SHOWER
D6 STEAM ROOM
D7 TOILET
D8 OUTDOOR SHOWER
D9 MEDITATION DECK
D10 CONTEMPLATION NICHE
D11 ELEVATED WALKWAY
D12 RIVER CASCADES
E WOOD
El WALK THROUGH THE WOODS
E2 TREE LOOK-OUT DECK
F TRANQUIL
F1 ENTRANCE PLAZA
F2 REFLECTING POOL
F3 BAMBOO GARDEN
F4 SHABU-SHABU POD WITH PAVILION
G FOREST
G1 FOREST SWALE
G2 ROCK & MIST GARDEN
G3 FOOT BATH
G4 LEAF DECK WITH PAVILION
G5 FOREST VINES
G6 FLOWER FOREST
G7 FOREST GLADE
H FLAVOUR
H1 AJI ROOM (BASEMENT)
H1.1 PRIVATE DINING
H1.2 WINE CELLAR
H1.3 TOILET
H2 HERBS & SPICES GARDEN
H3 TEPPANYAKI DECK WITH PAVILION
H4 COMMUNITY FARMING PLOTS
I SPIRIT
I1 THE FIELD
I2 TERRACED SEAT
I3 LEAF DECK
I4 LEAF DECK WITH PAVILION
I5 LAWN MOUND
J OTHER FACILITIES
J1 DRY GARDEN
J2 GUARDHOUSE
J3 RESIDENT'S SIDE GATE
J4 GENERATOR SET
J5 ELECTRICAL SUBSTATION (BASEMENT)
J6 BIN CENTRE (BASEMENT)
J7 MANAGEMENT OFFICE (BASEMENT)
Curious about the facings, unblocked views, and layouts? Check out our Floorplans Section >>
With such extensive facilities, what are the prices like? Check out the Ki Residences Price Guide >>
