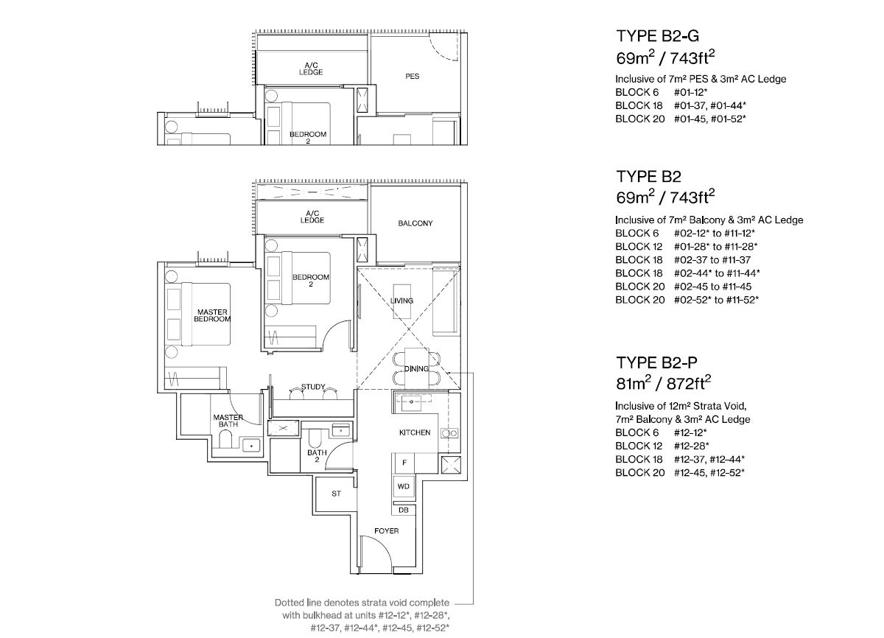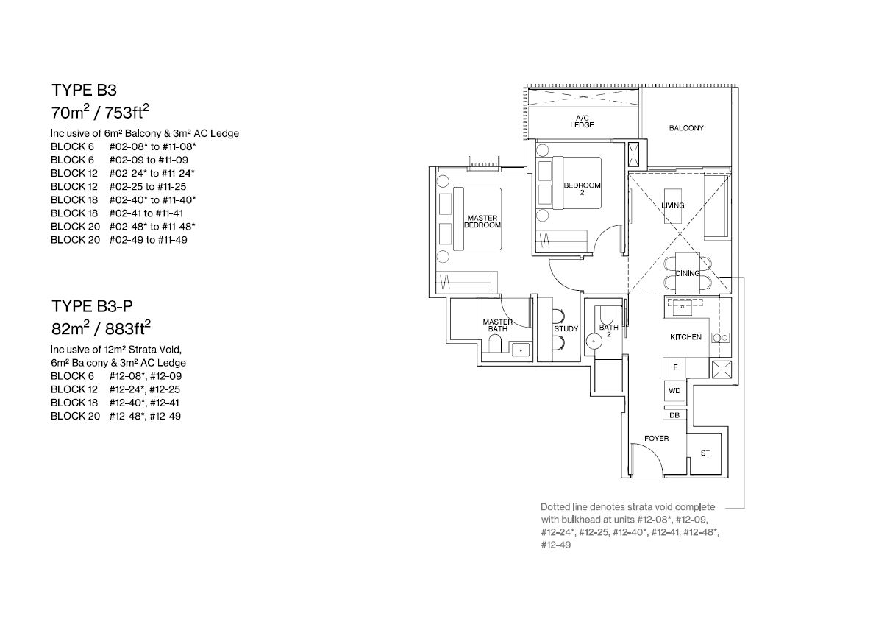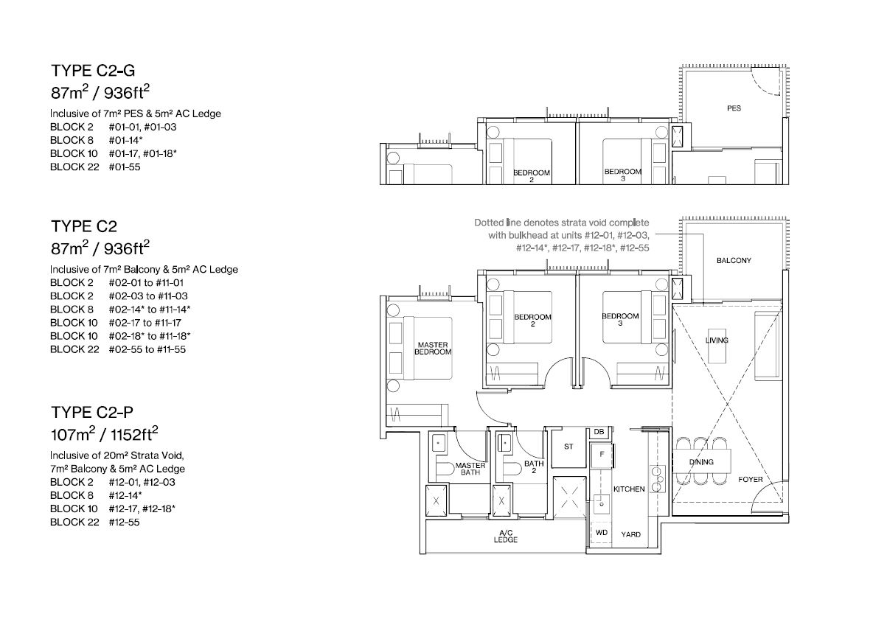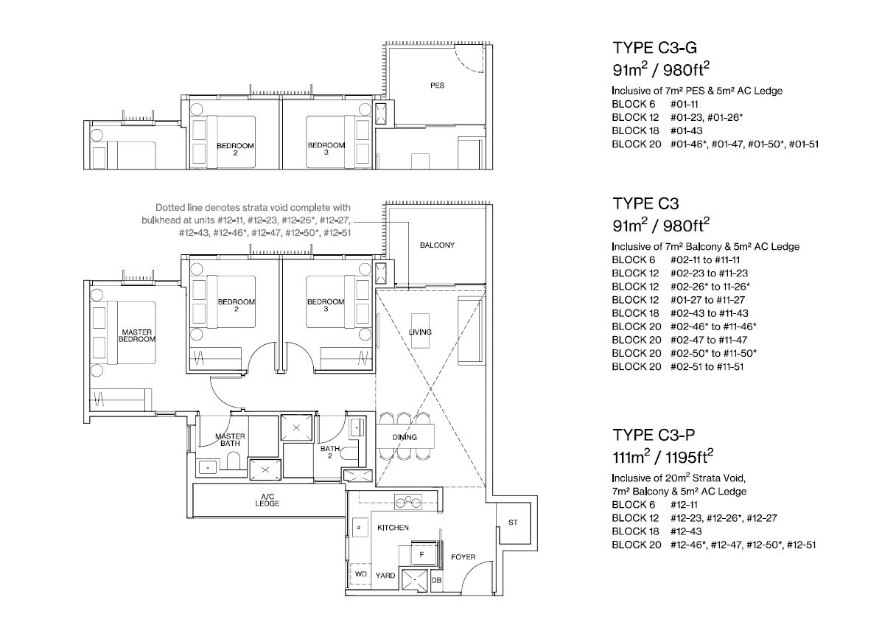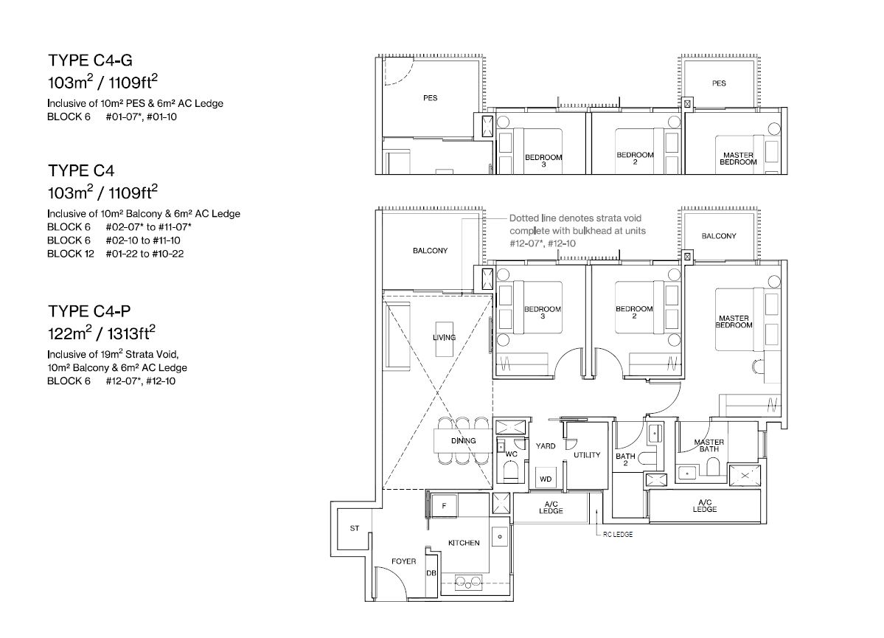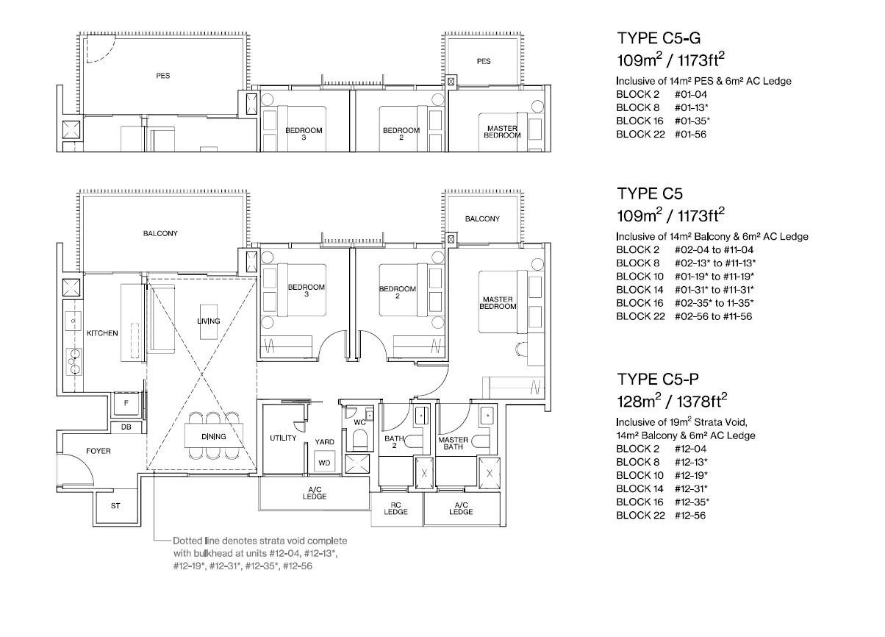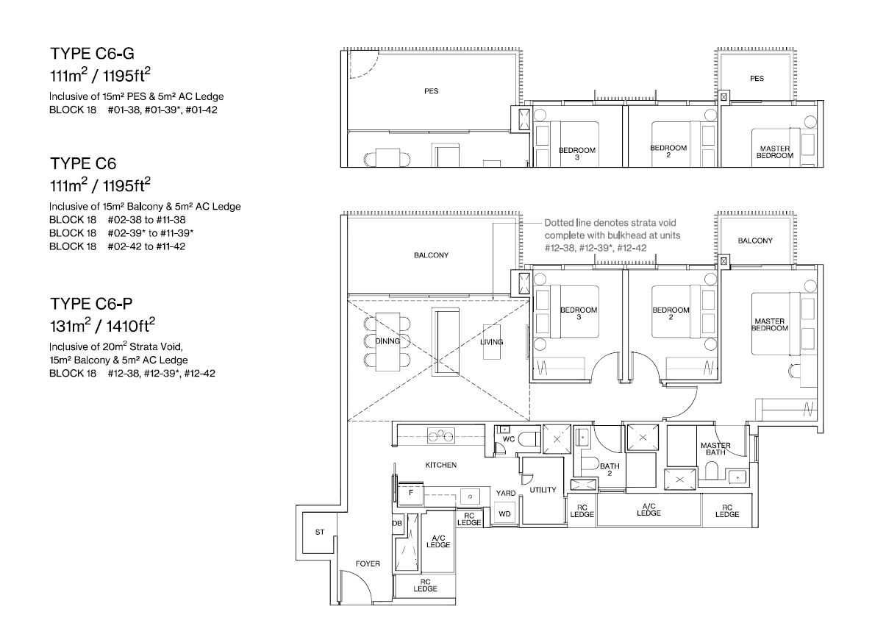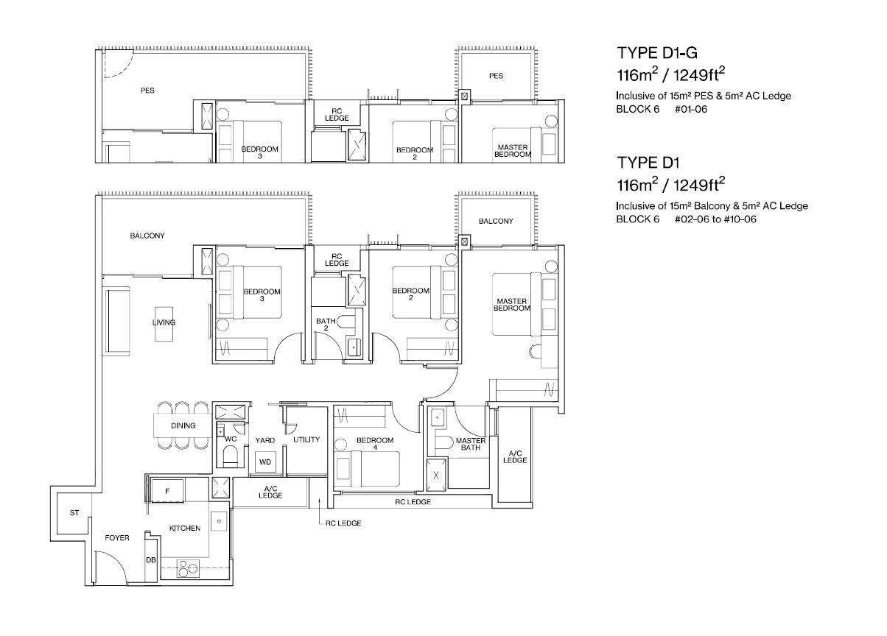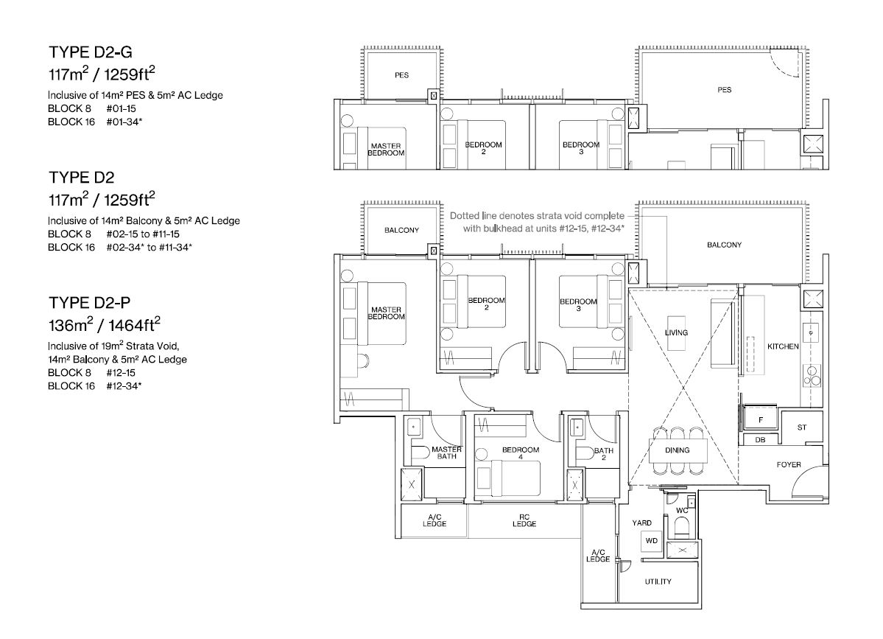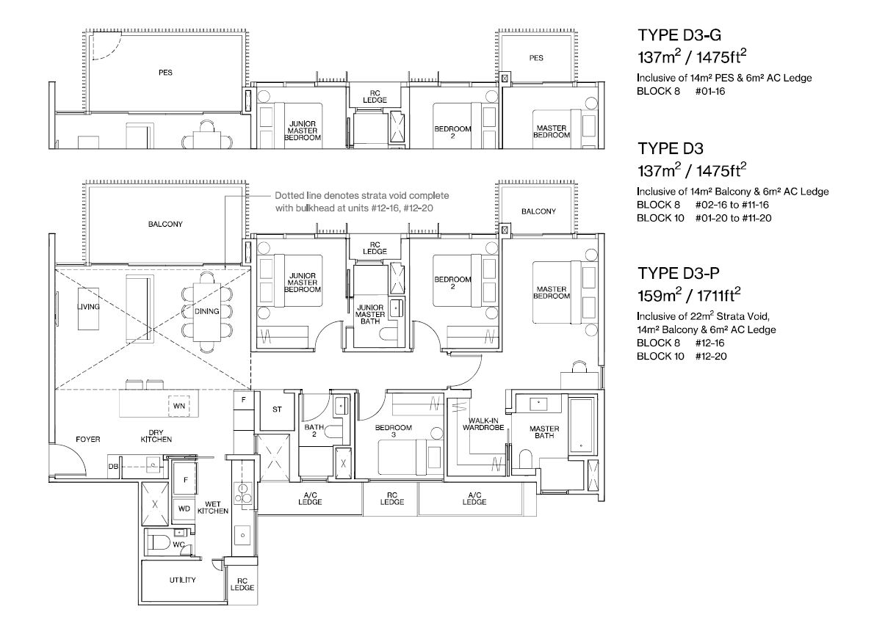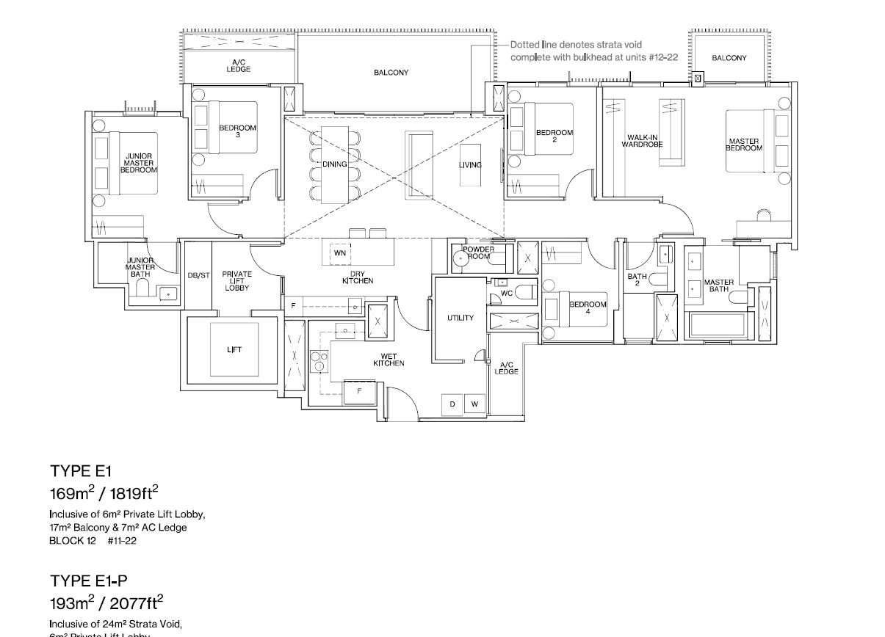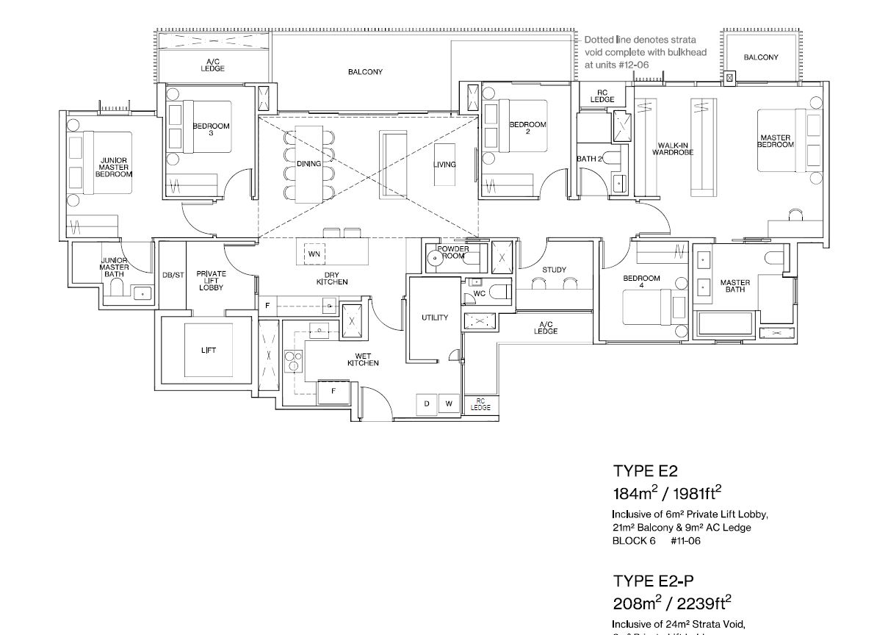KI RESIDENCES FLOOR PLANS
To download a PDF BROCHURE of the floor plans, simply enter your name and mobile number, click on "DOWNLOAD FLOOR PLANS!" and the pdf file will download automatically.
Alternatively, scroll to the section below to browse the layouts online
Ki Residences Design & Floor Plans
The floor plans and layouts at Ki Residences are designed by ADDP Architects.
Located amidst lush greenery, a verdant natural environment, and an extensive array of facilities, the design of each home is guided by these six key design principles:
- To bring the surrounding nature close to the residents.
- To maximise views from the inside.
- To provide a spacious and airy feel inside each home.
- The use of quality materials, built to last for generations.
- A meticulous attention to details, to make living better.
- To build for all ages, catering to families or to people looking to set up families
Ki Residences provides a range of layouts from 2-bedders to large 5+Study+Private Lift units. There is something to suit every lifestyle need. You will find your ideal home that you have been searching for here.


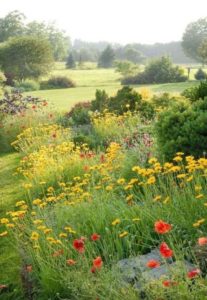
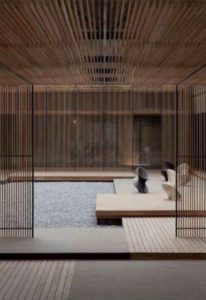
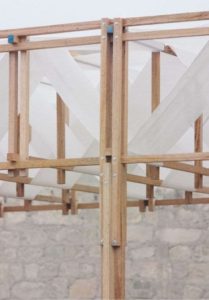

Ki Residences Detailed Floor Plans
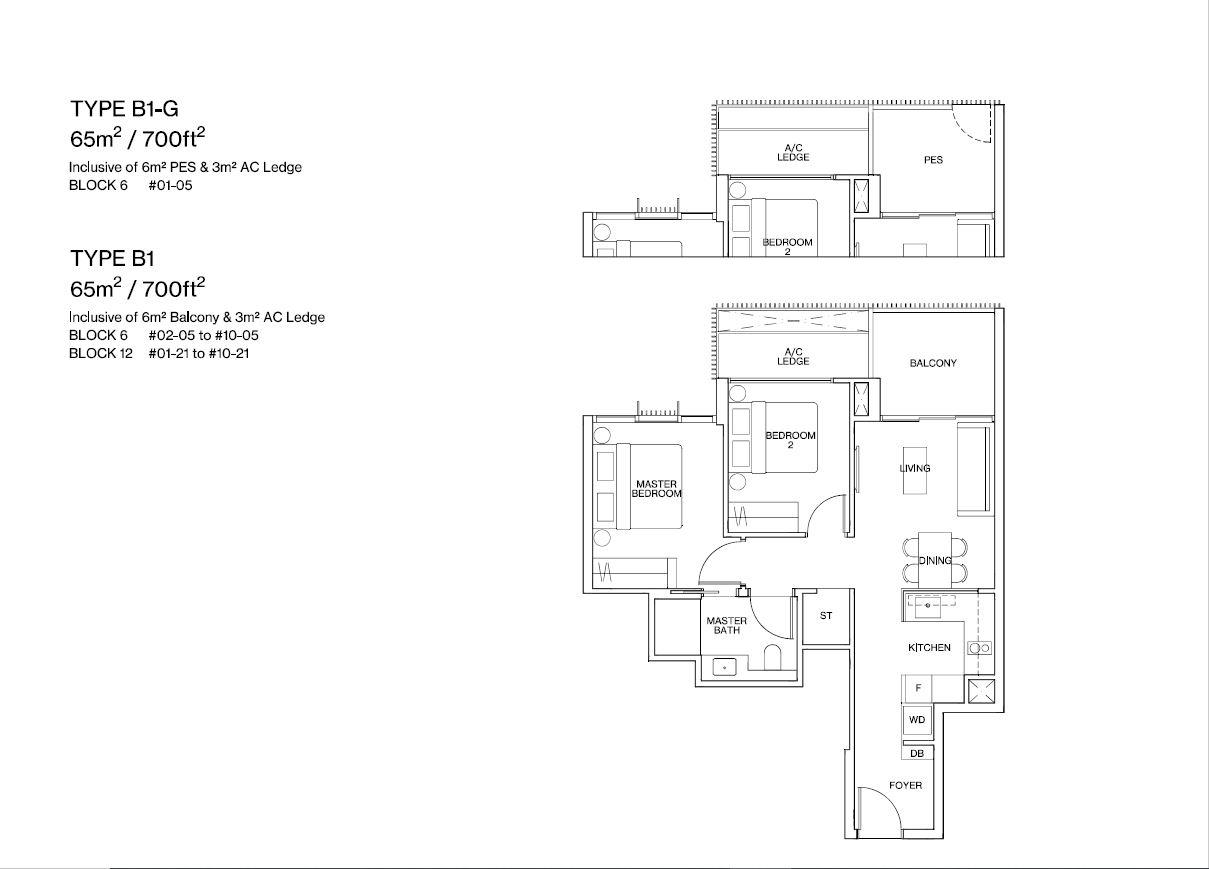
HEADING TO THE KI RESIDENCES SHOWFLAT?
⚠️ Due to the Covid-19 situation, showflat viewings are by appointment only. Safe-distancing and crowd control measures must be strictly adhered to. Please contact us to make an appointment for viewing.
Did you see any layout that catches your eye? Proceed to check on their indicative prices now! >>

